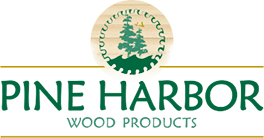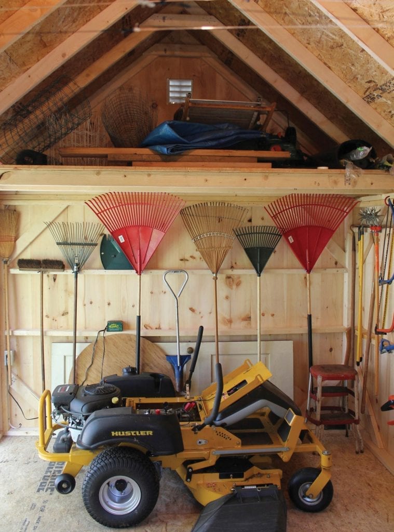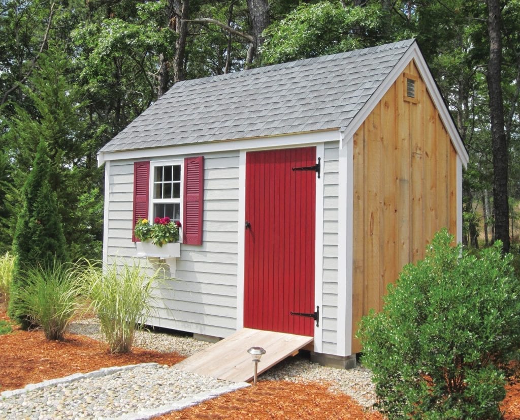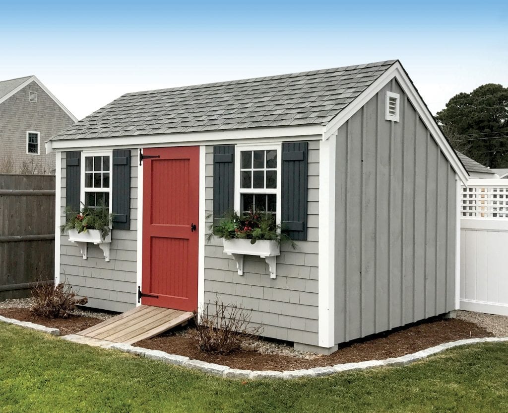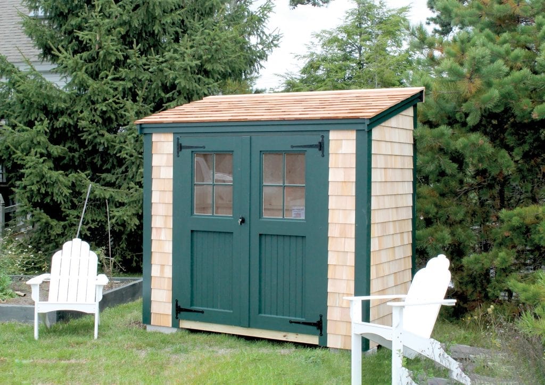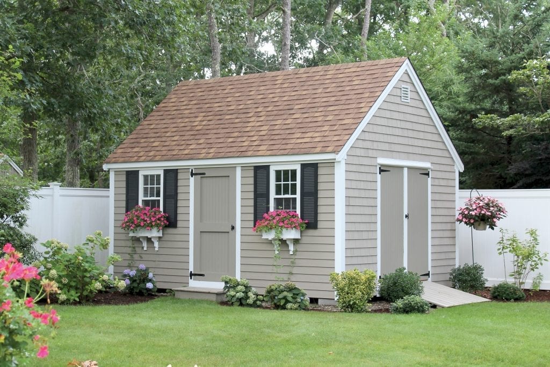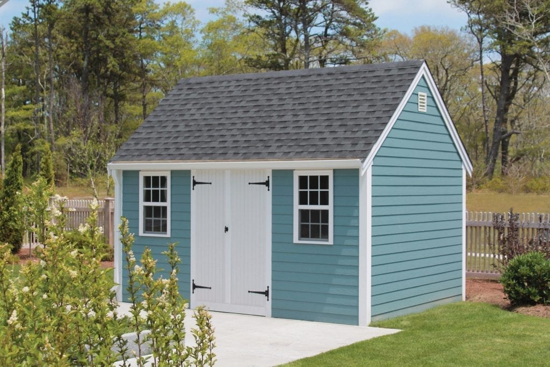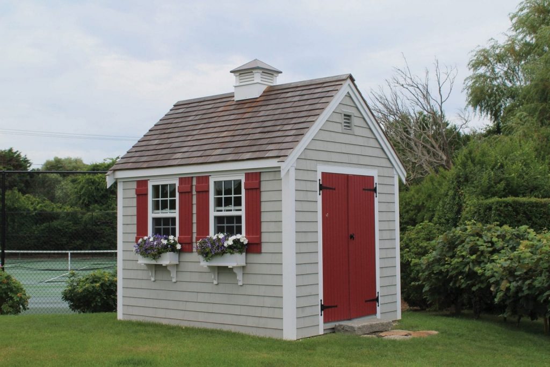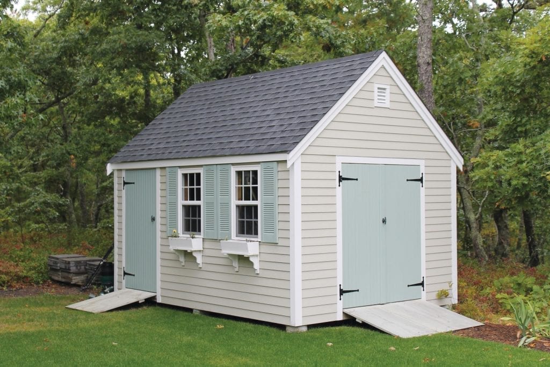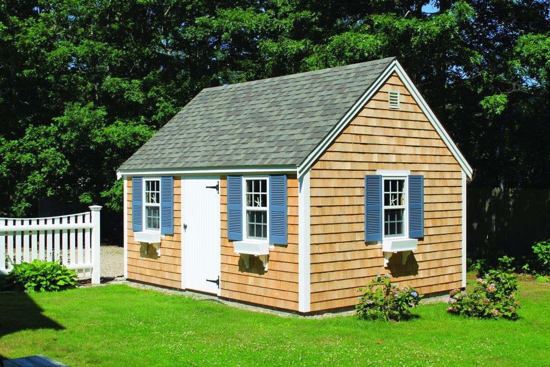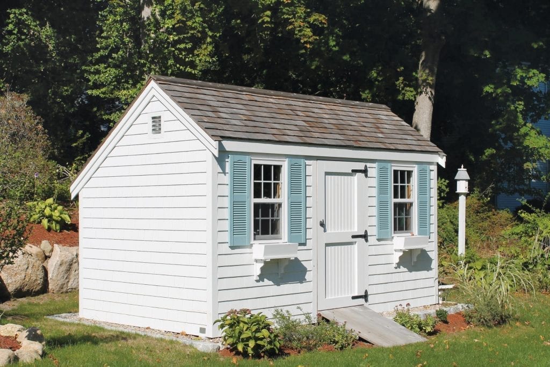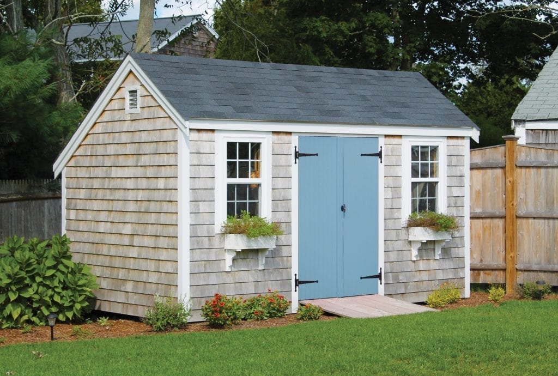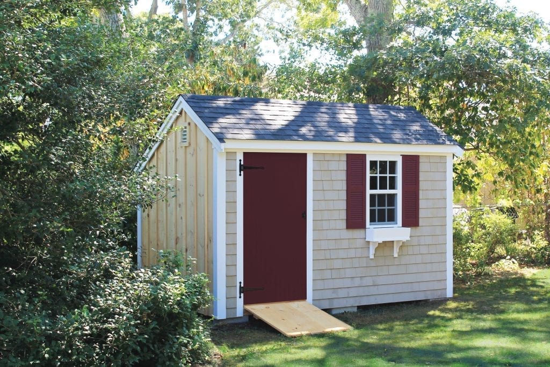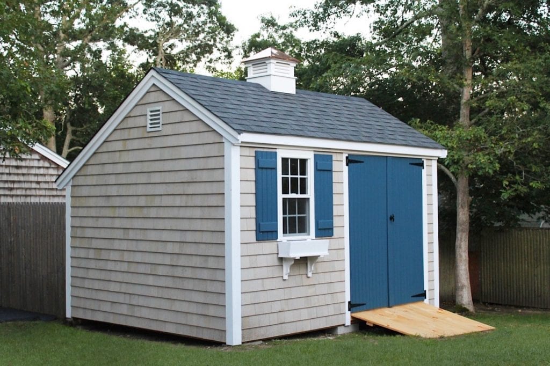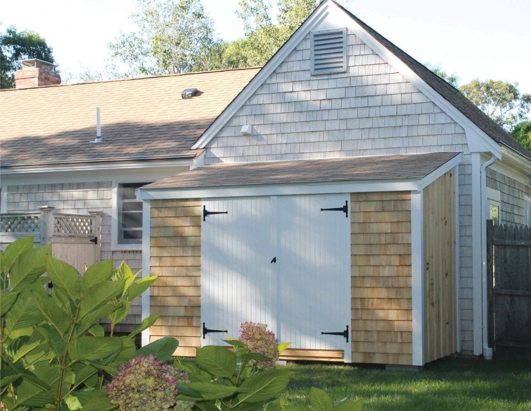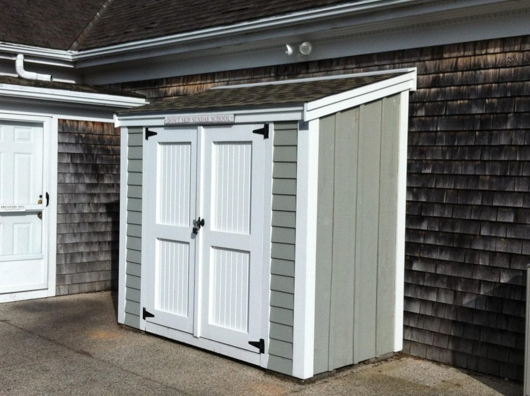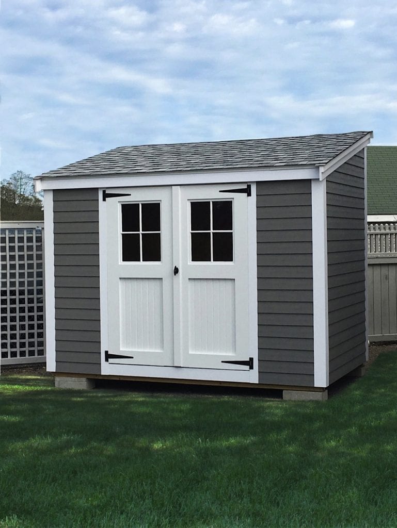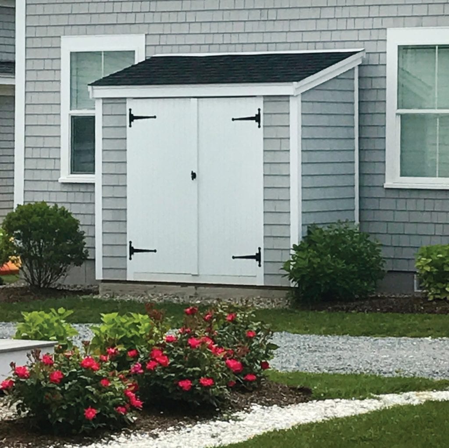Classic sheds
The perfect blend of fashion & function
Our most popular & budget-friendly shed. Perfect for your basic storage needs.
Our Classic Series buildings are perfect for reducing yard, basement and garage clutter. These quality built sheds are custom built on your property and are the perfect blend of function and fashion, sure to add value to your property, while protecting your assets from the elements.
- Everything you need is included
- Numerous charming features
- Semi custom
- Classy and functional storage
- Great value
- Popular choice
- Practical backyard storage
BUILDING PROFILES WITHIN THE CLASSIC SERIES:
Quivett Cape
Reminiscent of traditional Cape Cod architecture, the Quivette Cape shed offers more wall, shelving and overhead loft space than our other classic roof designs. Its peaked roof is ideal for organizing the storage of seasonal items while maximizing floor space for bikes, mowers, equipment and more.
Perfect for seasonal storage of beach gear, fishing equipment, bikes and more! Our most popular design features a steep 10/12 pitch with 6’5” walls on front and back creating ample storage room for the included 48” deep loft. Sheds 12’ and less come with (1) door and (1) window on the front wall. Sheds 14’ or larger come standard with (2) windows.
Pictured buildings may contain options and upgrades that affect costs of sheds and small buildings. Please inquire for more information. Pricing is subject to change without notice.
Stony Brook Saltbox
The Stony Brook is fashionable and functional while maintaining a traditional New England saltbox style roof. Its uneven roof design prioritizes floor space. With the limited overhead space inside and lower overall wall and roof heights, this design blends into the landscape.
This design style is a great choice for storing lawn mowers, tools, rakes, shovels, toys, snow blowers and more. The front wall is 6’5” and the back wall drops to 5’2”. The roof pitch is 7/12. Doors and windows can only be placed on front wall. Sheds 12’ and less come standard with (1) 36” door and (1) window. Sheds 14’ or larger come standard with (2) windows.
Pictured buildings may contain options and upgrades that affect costs of sheds and small buildings. Please inquire for more information. Pricing is subject to change without notice.
Cuttyhunk
The Cuttyhunk design derives its name from a quiet little island west of Martha’s Vineyard. Its informal lean-to style offers “just enough” additional storage for those with limited space. The streamlined size makes it ideal for smaller areas and handy for storing those “in your way” items.
When you need just a little more space, the Cuttyhunk may be the perfect fit for you. Its lean-to design could be placed against another building or stand alone. The lower front wall is 6’5” and has a 3/12 roof pitch. We include an appropriately sized double door with no windows included. Customized options on this design have limited availability.
Pictured buildings may contain options and upgrades that affect costs of sheds and small buildings. Please inquire for more information. Pricing is subject to change without notice.
So much comes standard!
- Solid concrete block footings
- 2”x6” pressure-treated joists
16” O.C. - 2”x8” for 12’ wide buildings - 5/8” Premium flooring
- Triple 2”x4” wall corners
- Double 2”x4” door posts
- European spruce premium framing, panelized walls
- Premium wide pine exterior wall boards
- 6’5” interior wall height
- Diagonal wind bracing at corners
- 5/8” roof sheathing
- 4’ deep storage loft (Quivett Cape only)
- Solid cellular vinyl PVC Trim boards
- Classic aluminum single hung 24”x36” window with ½ screen
- 36”x72” primed bead board door with ramp
& black hinges - Lockable door handle system
- Two 12” black strap hinges per door
- 8”x8” aluminum gable louvers
- White cedar shingles, primed clapboard or Everlast® Composite Clapboard on front wall
- Board & batten siding on 3 walls
- 3-tab asphalt roof shingles with 25-year warranty
- Variety of options to customize your shed
- 12’ walls or less across the front include 1 window
- 14’ walls or larger across the front include 2 windows
- Sheds DO NOT come stained or painted
- Doors must be sealed/painted within 30 days of construction
- Substitute materials may be used due to sourcing.
Classic Features
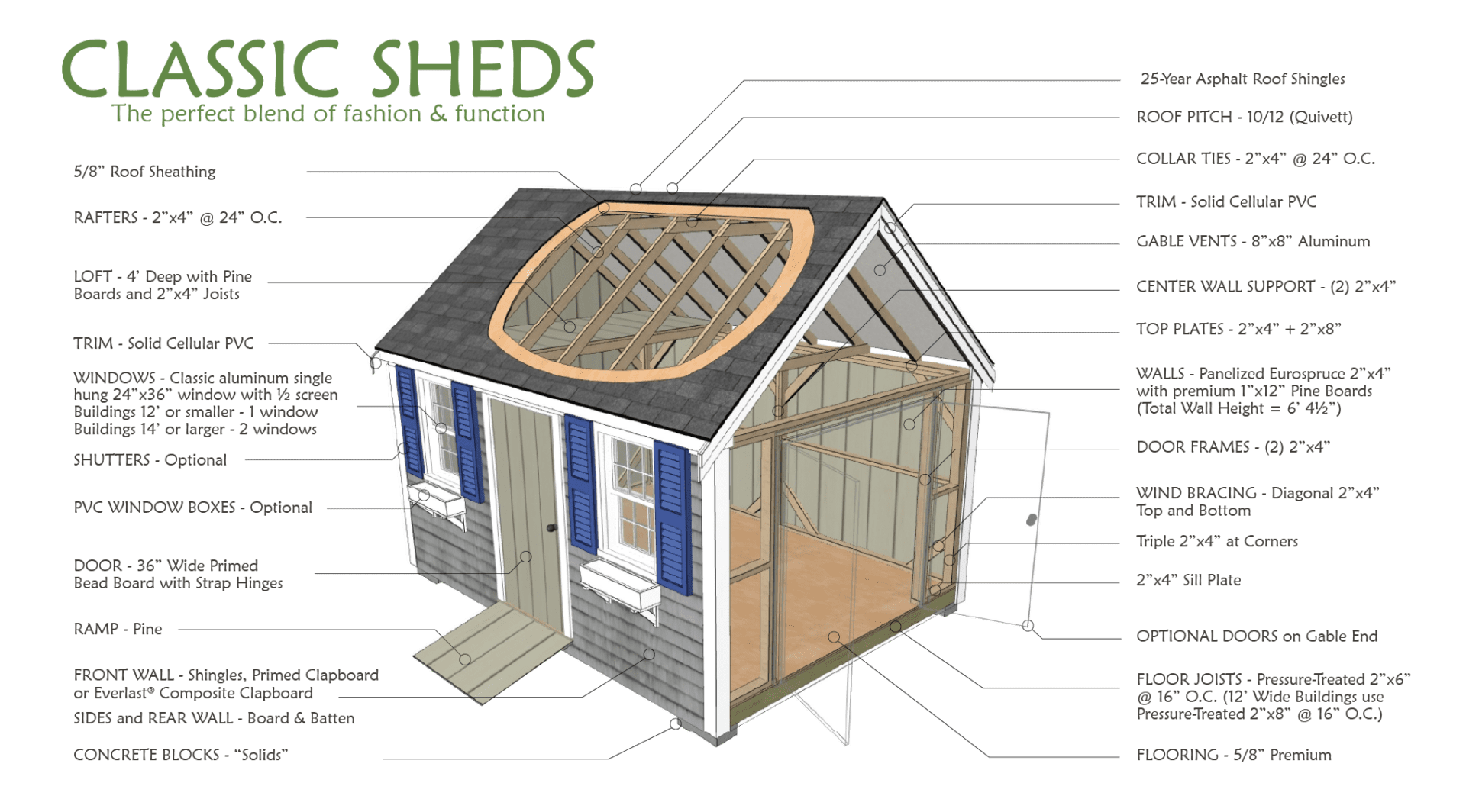
Available in DIY Kit
Did you know that every Pine Harbor shed is available in kit form? Our DIY Shed Kits include everything you’ll need* to construct a quality shed.
*Tools and nails not included.
Classic Sizing & Pricing
Quivett Cape
| 6'x8' | $3,890 |
| 6'x10' | $4,180 |
| 8'x8' | $4,180 |
| 8'x10' | $4,780 |
| 8'x12' | $5,360 |
| 8x14' | $6,300 |
| 8'x16' | $6,830 |
| 10'x10' | $5,620 |
| 10'X12' | $6,090 |
| 10'x14' | $7,090 |
| 10'X16' | $8,030 |
| 10'x20' | $9,660 |
| 12'x12 | $7,510 |
| 12'x14' | $8,400 |
| 12'x16' | $9,560 |
| plus tax |
Stony Brook
| 6'x8' | $3,570 |
| 6'x10' | $3,830 |
| 6'x12' | $4,150 |
| 8'x8' | $3,860 |
| 8x10' | $4,280 |
| 8'x12' | $4,910 |
| 8'x14' | $5,510 |
| 8'X16' | $6,140 |
| 10'x10' | $5,090 |
| 10'X12' | $5,630 |
| 10'x14' | $6,720 |
| 10'x16 | $7,250 |
| plus tax |
Cuttyhunk
| 4'x6' | $2,520 |
| 4'x8' | $2,890 |
| 4'x10' | $3,200 |
| 6'x8' | $3,260 |
| 6'x10' | $3,470 |
| 6'x12' | $3,940 |
| 8'x8' | $3,890 |
| 8'x10' | $4,150 |
| 8'x12' | $4,730 |
| plus tax |
Classic Options & Pricing
DOORS
BEAD BOARD DOORS
- Change 3’ bead board door to 4’ double bead board doors – $150
- Change 3’ bead board door to 5’ double bead board doors – $200
- Change 3’ bead board door to 6’ double bead board doors – $300
- Change 3’ bead board door to 5’ paneled double doors with 4 lite sash – $560
ADDITIONAL BEAD BOARD DOORS
Extra bead board doors with (2) 12” strap hinges & locking t-handle
- Additional 3’ bead board door – $300
- Additional 4’ double bead board doors – $450
- Additional 5’ double bead board doors – $500
- Additional 6’ double bead board doors – $600
- Additional 5’ paneled double door
with 4 lite sash – $860 - Upgrade bead board doors to 2-panel beaded doors – $100 per door panel
PINE BOARD & BATTEN DOORS
- 3’ Board & batten door – $225
- 4’ Double board & batten doors – $275
- 6’ Double board & batten doors – $450
SHUTTERS
- (1) Pair of vinyl louvered or primed bead board shutters – $75
LOFTS (Extra)
- 4’X8’ – $120
- 4’X10’ – $140
- 4’X12’ – $160
RAMPS & STEPS
PINE RAMP
- Extra 3’ wide x 40” pine ramp – $75
UPGRADE TO PRESSURE-TREATED RAMPS
- 3’ Pressure-treated ramp – $55
- 4’ Pressure-treated ramp – $65
- 5’ Pressure-treated ramp – $75
- 6’ Pressure-treated ramp – $85
STEP (upgrade from ramp)
- Pressure-treated step for 3’ door
(7”x17”x40”) – $75
WINDOWS
- Additional classic aluminum 24”x36” windows – $275
TRANSOM WINDOWS
- 3’ Transom window – $360
- 4’ Transom window – $380
- 5’ Transom window – $400
- 6’ Transom window – $420
WINDOW BOXES
- (1) PVC window box w/ brackets – $75
ROOF OPTIONS
- 30-Year architectural roofing shingles – $1 per sq ft
- White cedar wood roof shingles w/ PVC cap – upon request
- Red cedar wood roof w/ red cedar cap – upon request
- Custom colors & different brands – upon request
- No roof shingle credit – $1 per sq ft
FLOOR OPTIONS
- 12” On-Center floor joists – $1.50 Per sq ft
- ¾” Tongue & groove Premium – $1.50 per sq ft
- No wood floor credit (P.T. sills still included) – $1 per sq ft
SHELVING
Three 12” deep shelves & supports
- 6’ Shelving – $100
- 8’ Shelving – $120
- 10’ Shelving – $140
- 12’ Shelving – $160
- 14’ Shelving – $180
PLEASE NOTE: DOORS MUST BE SEALED / PAINTED WITHIN 30 DAYS OF CONSTRUCTION. Substitute materials may be used due to sourcing. ALL pricing is subject to change without notice. Each year we make structural and aesthetic changes to our buildings to improve the quality and appearance. Not all pictures reflect current building features. Subject to change without notice. 2024.
